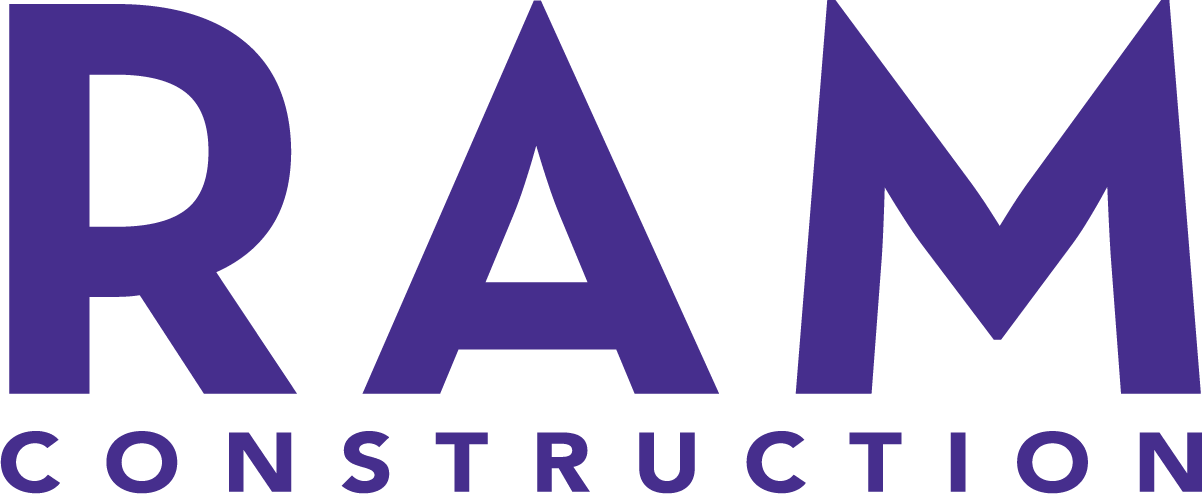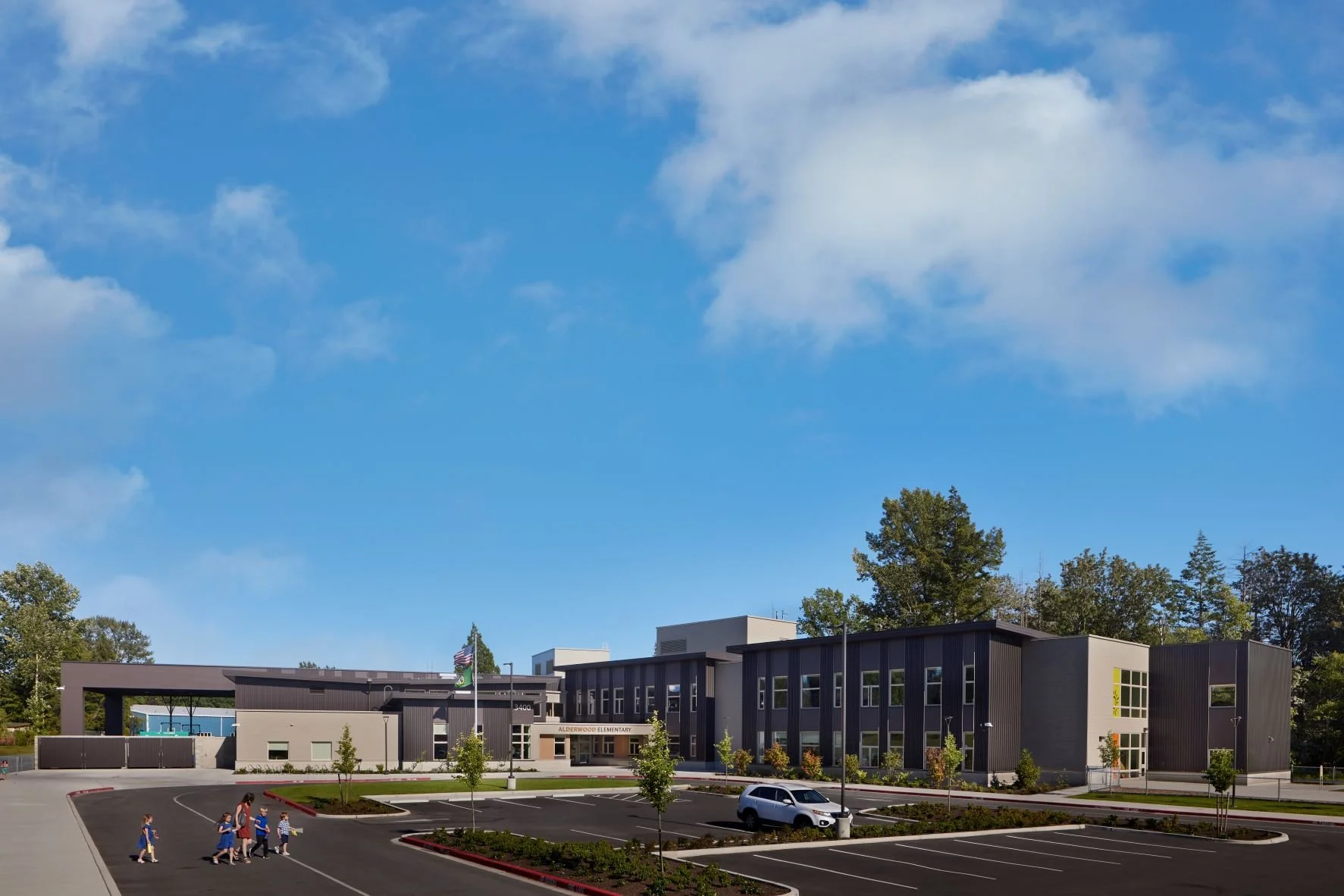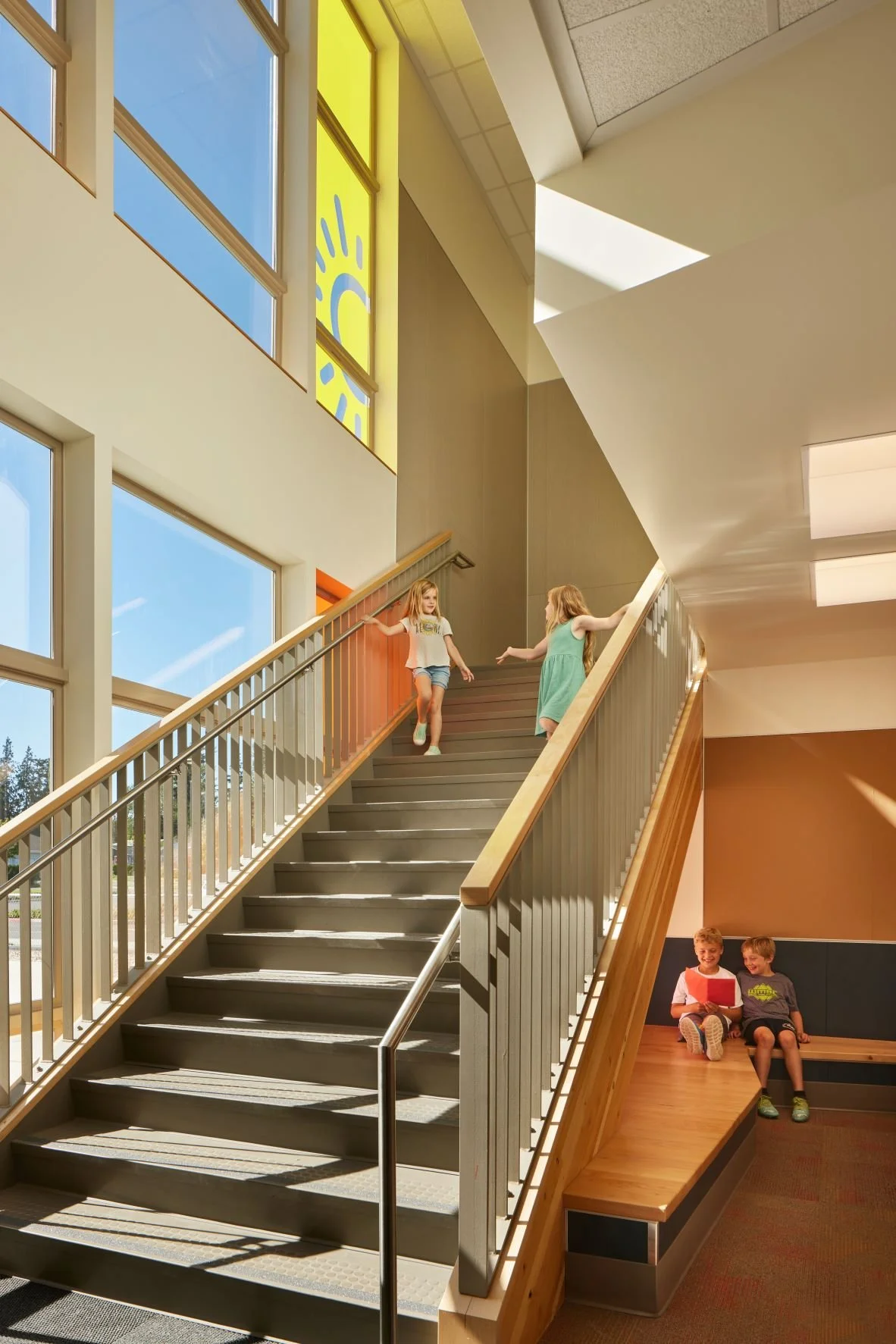
Going up.
Alderwood Elementary
Bellingham School District
Bellingham, Washington
Alderwood Elementary is a beautiful two story 59,000SF facility students are able to call home. A full size gym, floor to ceiling windows and other high-end finishes round out the new addition to the Alderwood community. Throughout construction, RAM maintained a clean and efficient work site that not only allowed students and staff to safely remain in the old school during construction, but delivered a brand new school, during a pandemic, on time.
Ram knew that this project would be starting at the height of the Covid-19 pandemic. With this in mind, the team planned for the usual circumstances and proactively planned for this in the schedule. As predicted, the pandemic delivered immense supply chain delays, safety obstacles, and countless price increases. Working proactively with the design team and owner, RAM was able to mitigate many schedule and cost impacts delivery the project on time.
Alderwood was a public project that followed L&I prevailing wage requirements and had a 15% apprenticeship requirement. RAM exceeded the apprenticeship requirement and worked with 42 subcontractors to ensure accurate reporting of prevailing wages and other funding requirements.
All American Marine
Port of Bellingham
Bellingham, Washington
In making a successful transition from a specialty boat builder focused on commercial fishing boats to manufacturing aluminum vessels of all types, All American Marine, located on 2.2 acres at Bellingham’s Squalicum Harbor, needed more space.
As General Contractor, RAM managed all aspects of this 57,000 square foot, state-of-the-art manufacturing facility, from site preparation to building construction. Construction was complicated by the fact that the site was burdened with 46,000 cubic yards of stockpiled material from an earlier Port of Bellingham dredging project. Post removal of stockpiled soils, RAM installed rammed aggregate pier ground improvements, and a Landfill Gas control system to serve as environmental cap for new building construction. An accelerated timeline required careful management of the schedule and coordination with the numerous trades and tenant’s equipment installation.
Project Scope also included supply and erection of structural steel, full exterior site work, sidewalks, driveways, parking lots, landscaping, lighting and fencing.
Fairhaven Tower
Alliance Properties
Bellingham, Washington
Under construction: This 42,555 SF mixed-use building pays tribute to the once iconic Fairhaven Hotel. The first floor consists of 6,555 SF of commercial space with the top four floors for residential living. The building exterior meets all Fairhaven Design Committee Standards and compliments the ornate design of the Fairhaven community.
Construction consists structural concrete podium and wood framing on floors two to five. Site improvements include environmental remediation, retaining walls, guardrails, gated structured parking, landscaping, bike racks, sidewalks, street lighting and pedestrian ramps. The project also includes utility and site prep for the future Fairhaven Tower Phase II.
The Fairhaven Tower project was new territory for the owner, but RAM had a strong foundation to work from. Cooperation and teamwork between architect and contractor ensured that costs were controlled and schedule was maintained.
GPC Drycast Building
Granite Precasting and Concrete, Inc.
Bellingham, Washington
This design/build project involved a Pre-Engineered Steel Varco Pruden industrial building designed for a 20-ton overhead crane with a 25-foot clear hook height and a 10-ton overhead crane to be installed at a later date. The building enclosed a state-of-the-art concrete pipecasting machine that required a twelve-foot-deep mechanical pit to locate a section of the equipment.
RAM installed de-watering wells to keep the mechanical pit dry while the digging and pouring the pit foundation and walls to mitigate the site’s high water table, and constructed a ten-foot, cast-in-place retaining wall on the north property line of the building to address an elevation difference with the adjacent business. The retaining wall allows the neighbor to expand in the future and forms the wall base of the building, with six-inch thick by fourteen-foot high precast concrete panels on the other three sides.
RAM sequenced all work to occur in the confines of the concrete yard so as not to disrupt GPC’s day-to-day business or delay the new building construction.
Project Scope: demolition of old building and slab on site, installation of utilities, design of new building, hiring subs for structural engineering and permits, preparation and pouring the foundations, erecting the steel building, and installing the walls and roof sheeting.
Care Medical
Nautilus Medical Properties, LLC
Bellingham, Washington
Care Medical is a 10,000 SF clinic complete with procedure and exam rooms to support urgent care, occupational and family medicine, as well as radiology and physical therapy services. Erected under a Design-Build contract, Care Medical is a beautiful and modern rendition of a traditional wood-framed building.
The facility is the product of trust and collaboration between the architect, contractor and owner, for whom this building was unchartered territory. Close teamwork yielded an economical building that maintained design integrity and quality. RAM delivered the building on a condensed schedule within 1% of our estimate.
“Thank you to RAM for your quick responses, great and thorough job with documentation, and sticking to the original budget so closely! Maybe the best contractor I have worked with on a construction loan!”


















